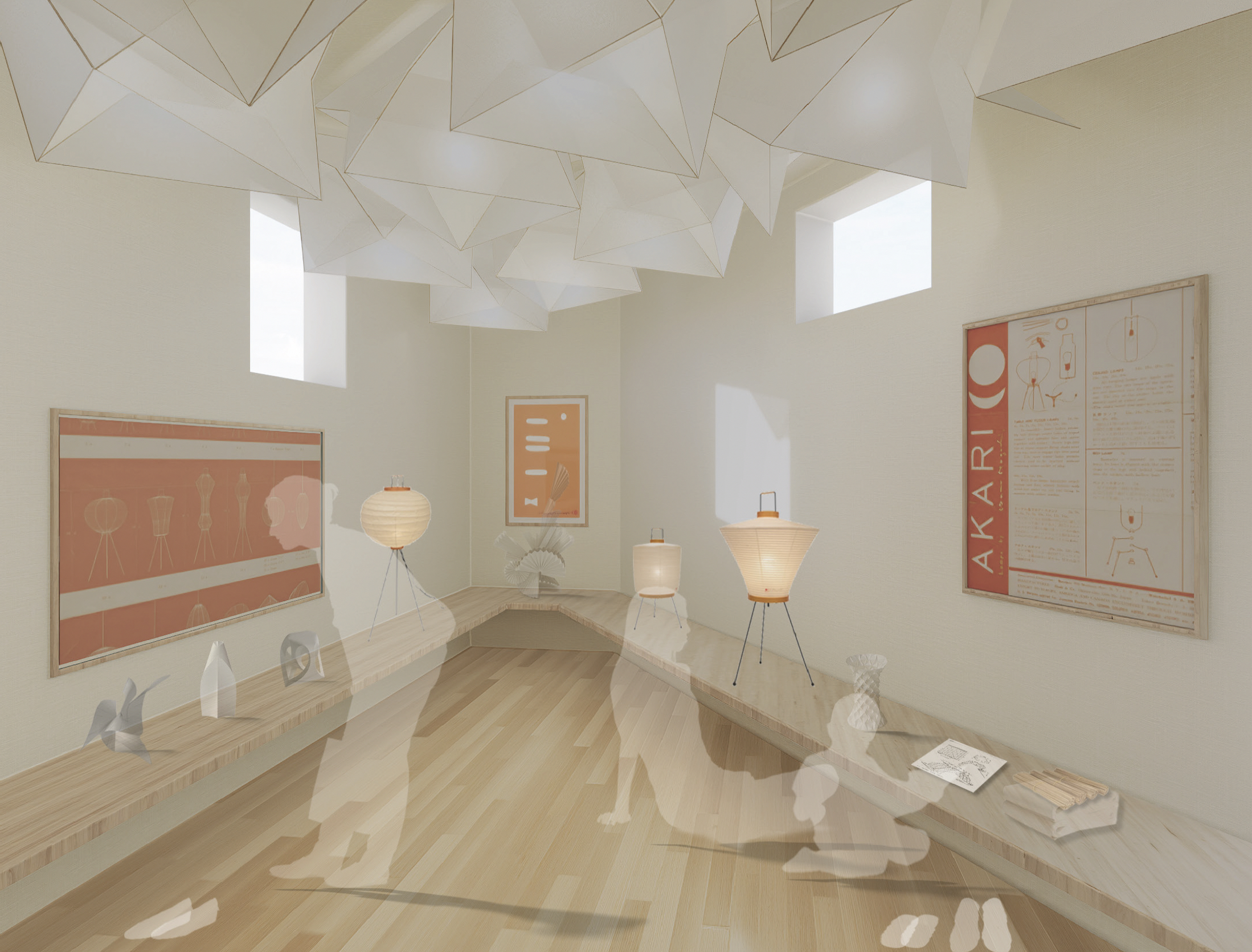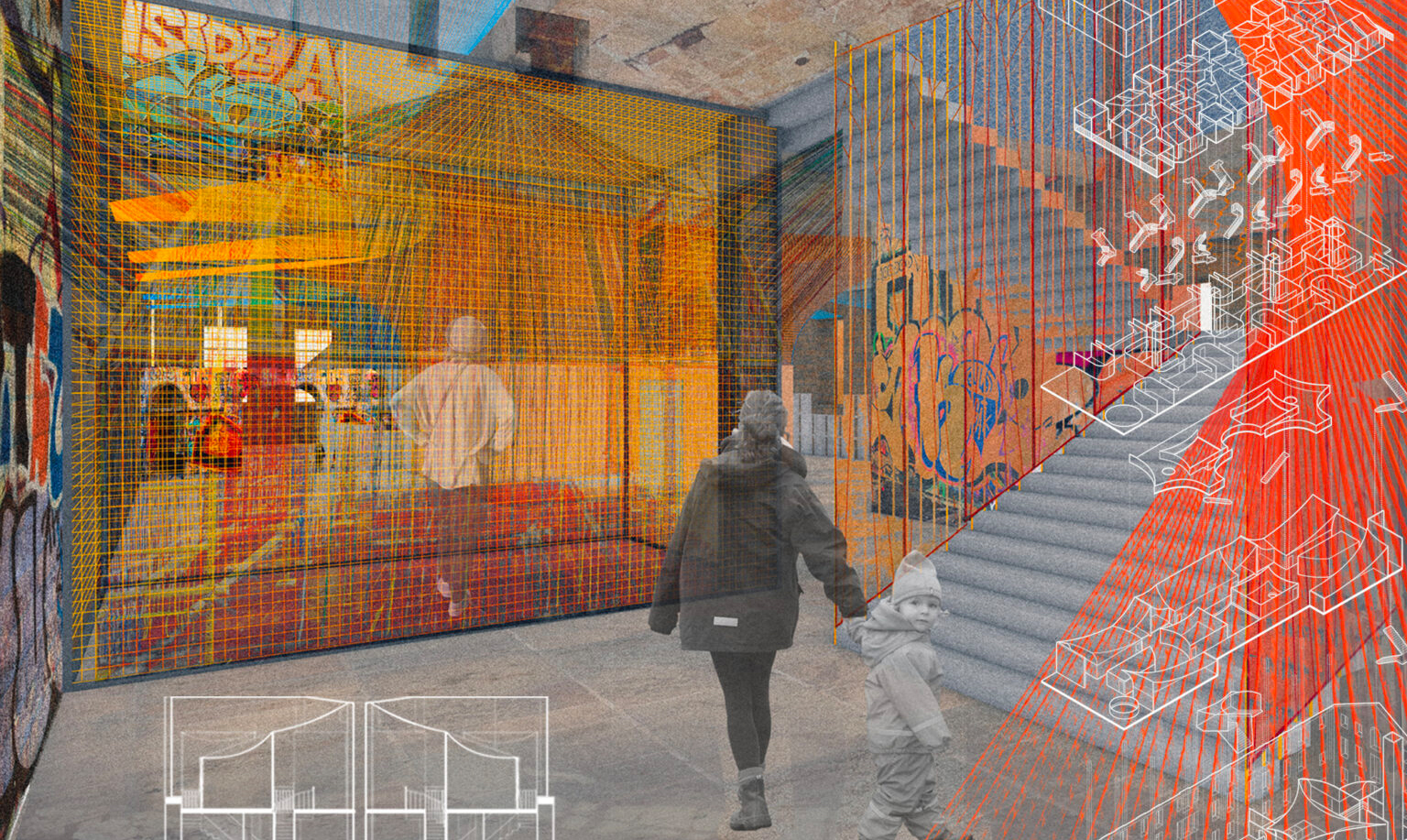Design student Kefei Xiao, MFA Interior Design ’25, has a personal passion for exploring museums. On any given weekend, Xiao might find herself perusing New York’s Metropolitan Museum of Art, MoMA, or beyond. “I enjoy observing how different areas within museums employ finishes, lighting, and ambiance to evoke sensory changes in visitors, depending on the exhibited artworks or themes,” she says.
This interest was Xiao’s main driver for signing up for the Advanced Options Studio Reenvisioning the Museum Experience. Led by longtime Pratt Institute professor Tetsu Ohara, adjunct associate professor (CCE) of interior design, the studio asked students to consider new ways for visitors to engage with museums and exhibitions.
“During the first class session, I shared these experiences with Tetsu,” says Xiao. “He [noted] that museums like The Metropolitan and MoMA are of a traditional type, whereas in this project, we would consider more interaction between visitors and space, aiming to provide visitors with sensory experiences including auditory, tactile, and even olfactory and gustatory sensations.”
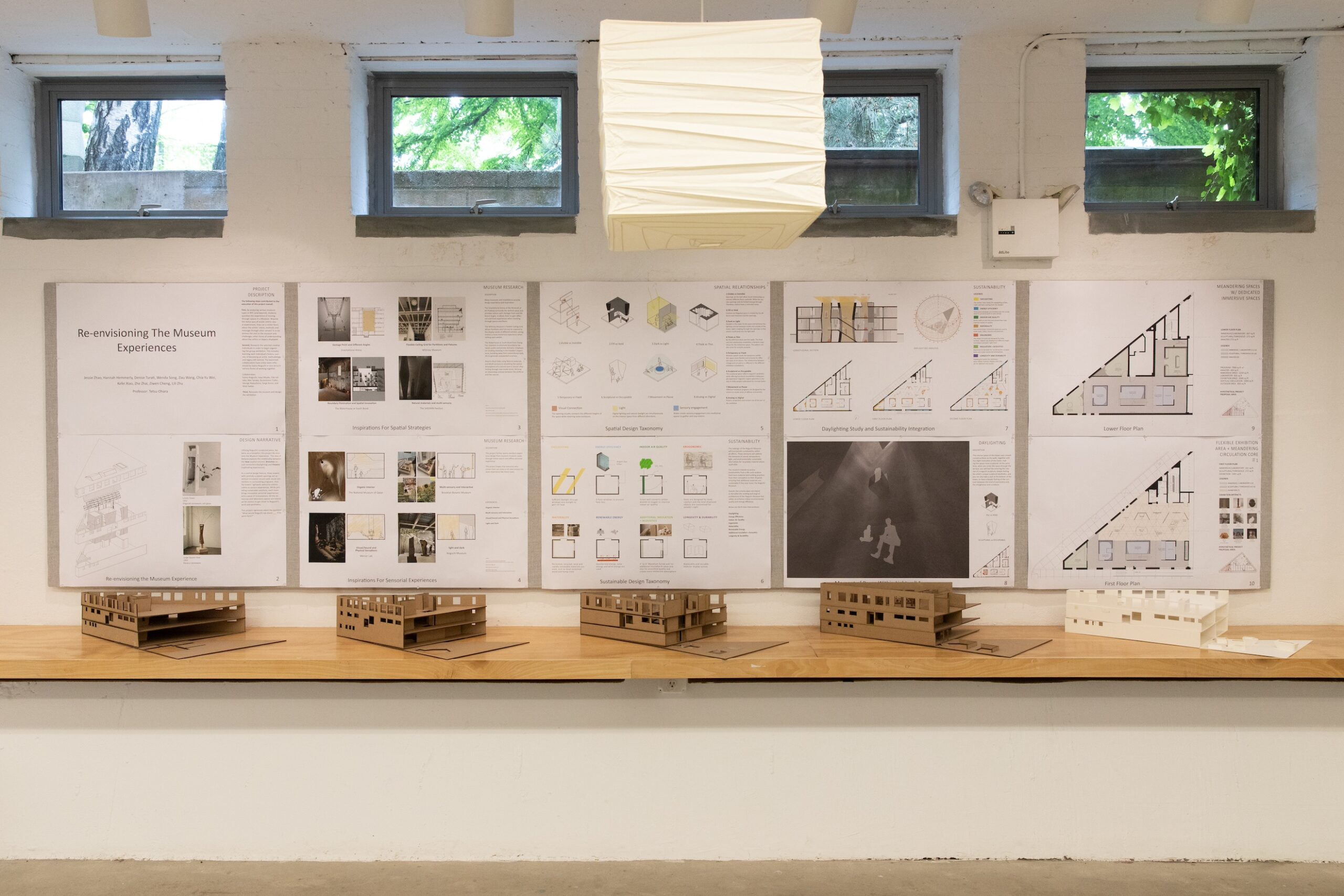
Reenvisioning the Museum Experience marks the 10th year of collaboration between Pratt and The Noguchi Museum, located in Long Island City, Queens. Every spring, MFA interior design students participating in versions of this studio are asked to draw inspiration from Isamu Noguchi’s work to focus on a different design consideration—from a hypothetical Noguchi Museum Annex in Brooklyn’s DUMBO to a traveling pop-up exhibition.
This year, a group of 10 students including Xiao reimagined a section of the museum’s main building for the first time. Along with designing primary exhibition space, they were asked to propose several immersive spaces and laboratory areas to get closer to Noguchi’s work. In addition, they designed a hypothetical show, “Peace: Together,” incorporating objects and ideas from Noguchi and his collaborators (artists, architects, and designers whom he worked with on some level) that revolve around global peace.
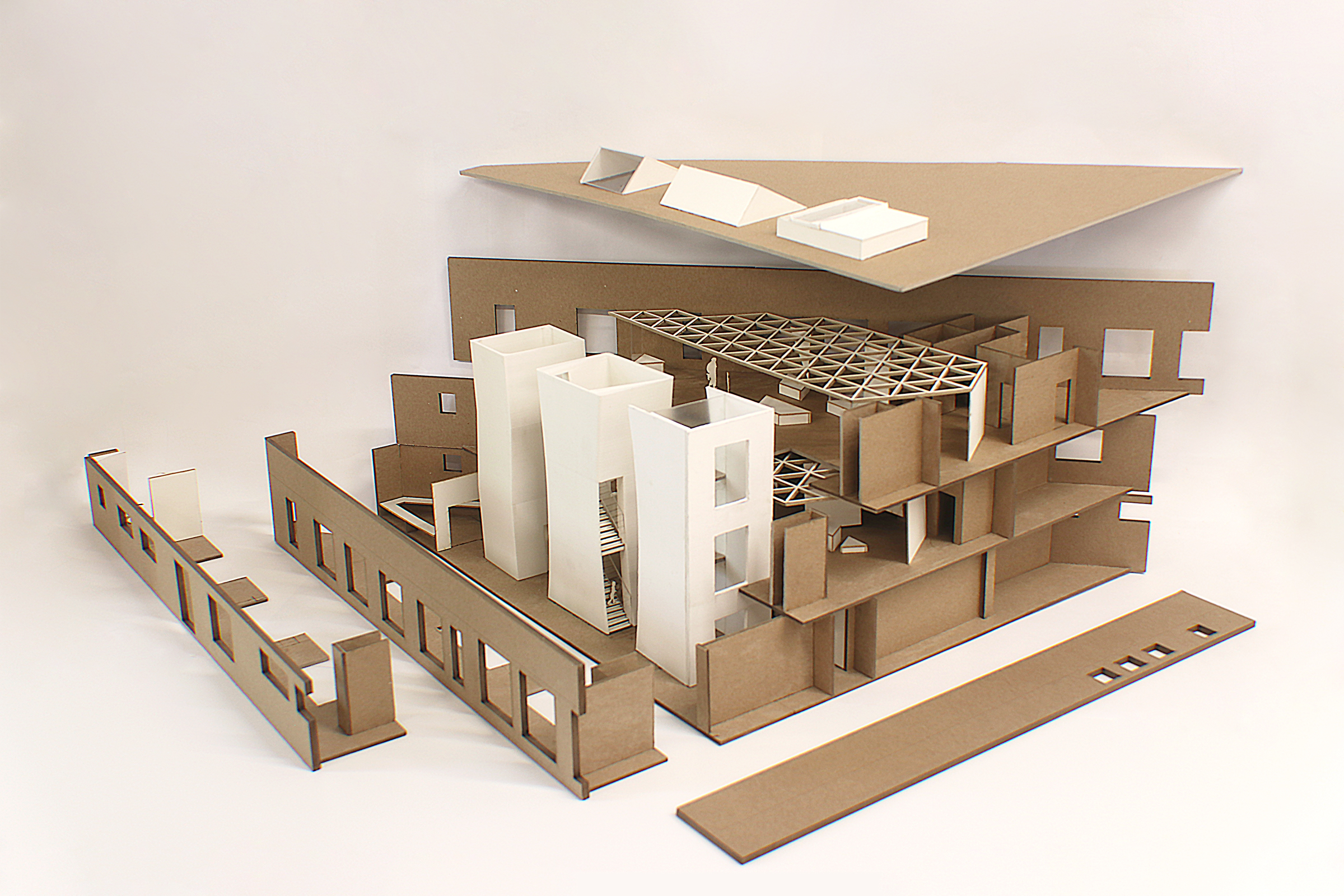
“The problem or the design challenge was to come up with new, innovative solutions to reenvisioning museum experiences from a multiple-sensorial point of view,” says Ohara. “Which comes from [the idea] that typically museums are ocular-centric.” Exploring beyond the visual, the focus was to create a more inclusive museum experience and one that also integrates sustainable design principles. “It reexamines the museum visit and challenges other forms of understanding about the artists or objects displayed,” Ohara says.
The semester, including research, analysis, and exhibition and museum design, was divided into three parts. The first two were dedicated to research, beginning with museum visits.
“The first four to five weeks were really spent experiencing museum spaces in person,” says Hannah Hemmerly, MFA Interior Design ’25. This ranged from the Whitney to Brooklyn Botanic Garden to, in Hemmerly’s words, the highly immersive Mercer Labs, a new museum that opened this year in the Financial District.
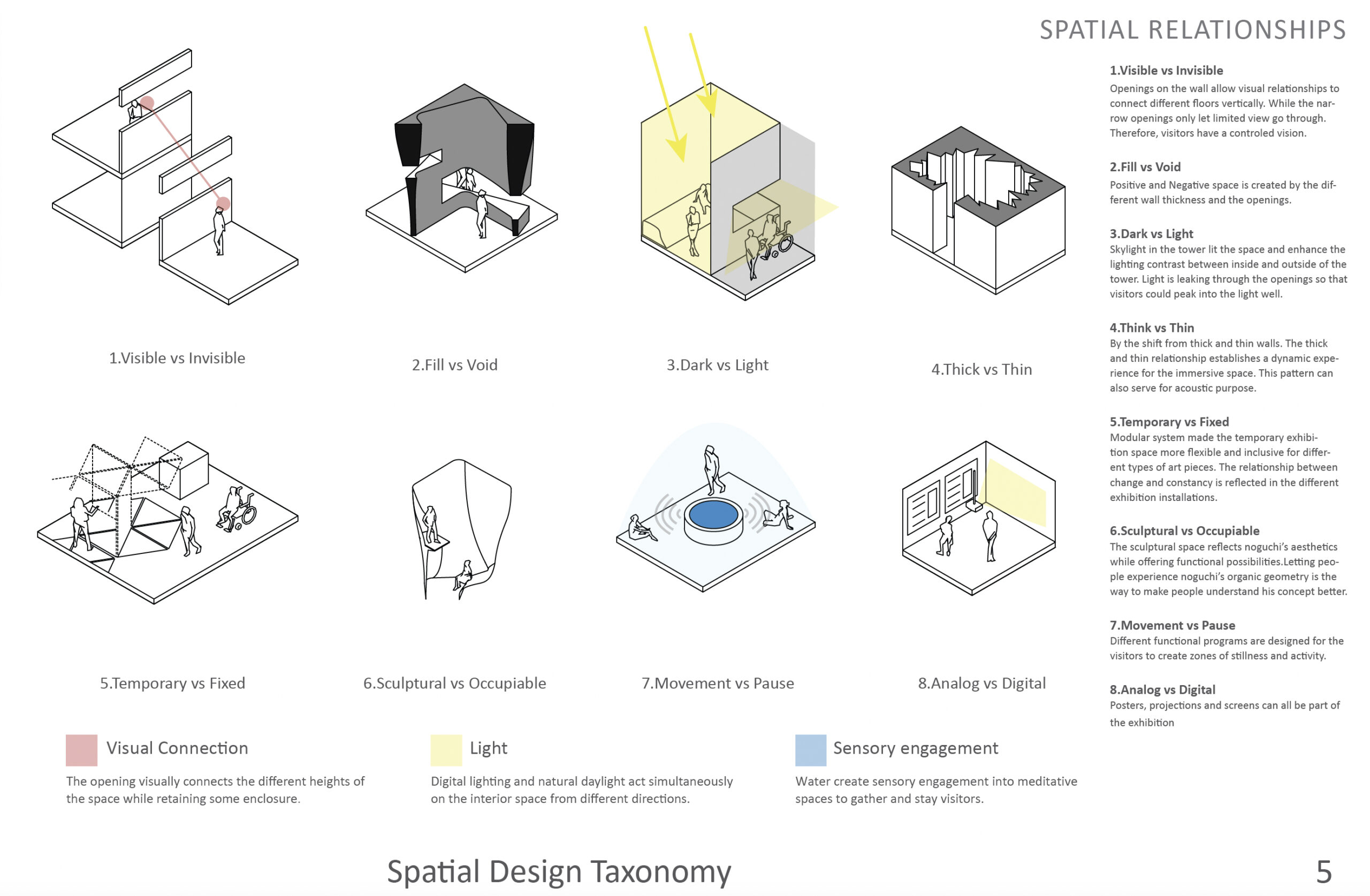
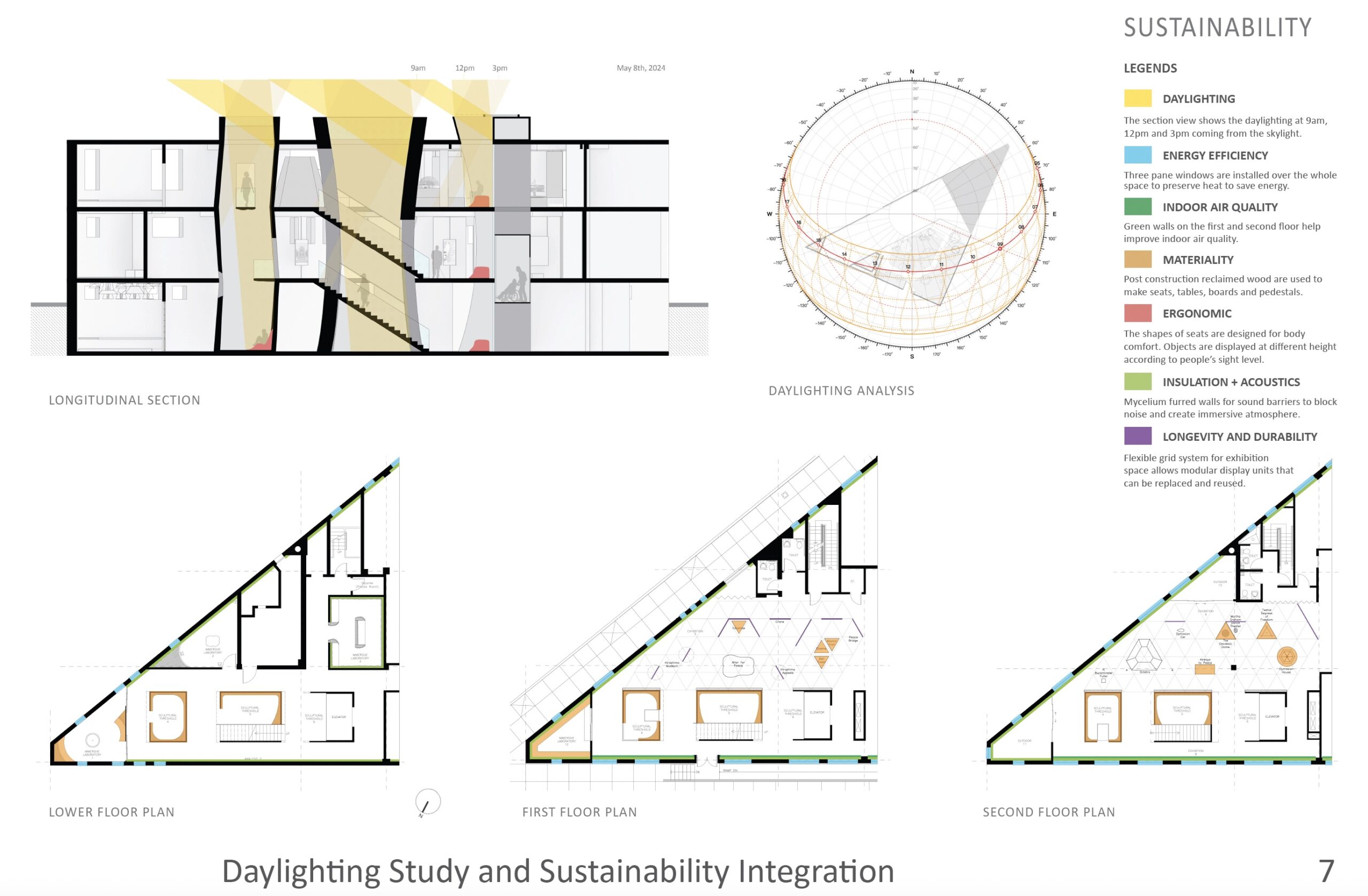
“We were able to analyze: How did they deal with flexible partition systems? How do they deal with using light in the space?” Hemmerly recalls. “Did they conceal the sprinkler system or do you see the exposed sprinkler system? How was the art displayed? How is the way the art is displayed affecting your viewer experience of that art? And, do the plaques include Braille? Do they not include Braille? Are they at a certain height where everyone can access them? All of those questions.”
Students supplemented their in-person research with online research of other museums and spaces around the world, “to explore designs worth studying in terms of circulation, materials, accessibility, sustainability, and more,” says Xiao. They also had three visits to The Noguchi Museum. These began with a comprehensive site visit that included a focus on sustainability. The students participated in a low-vision workshop in a second visit and finally were introduced to the space dedicated to their project work.
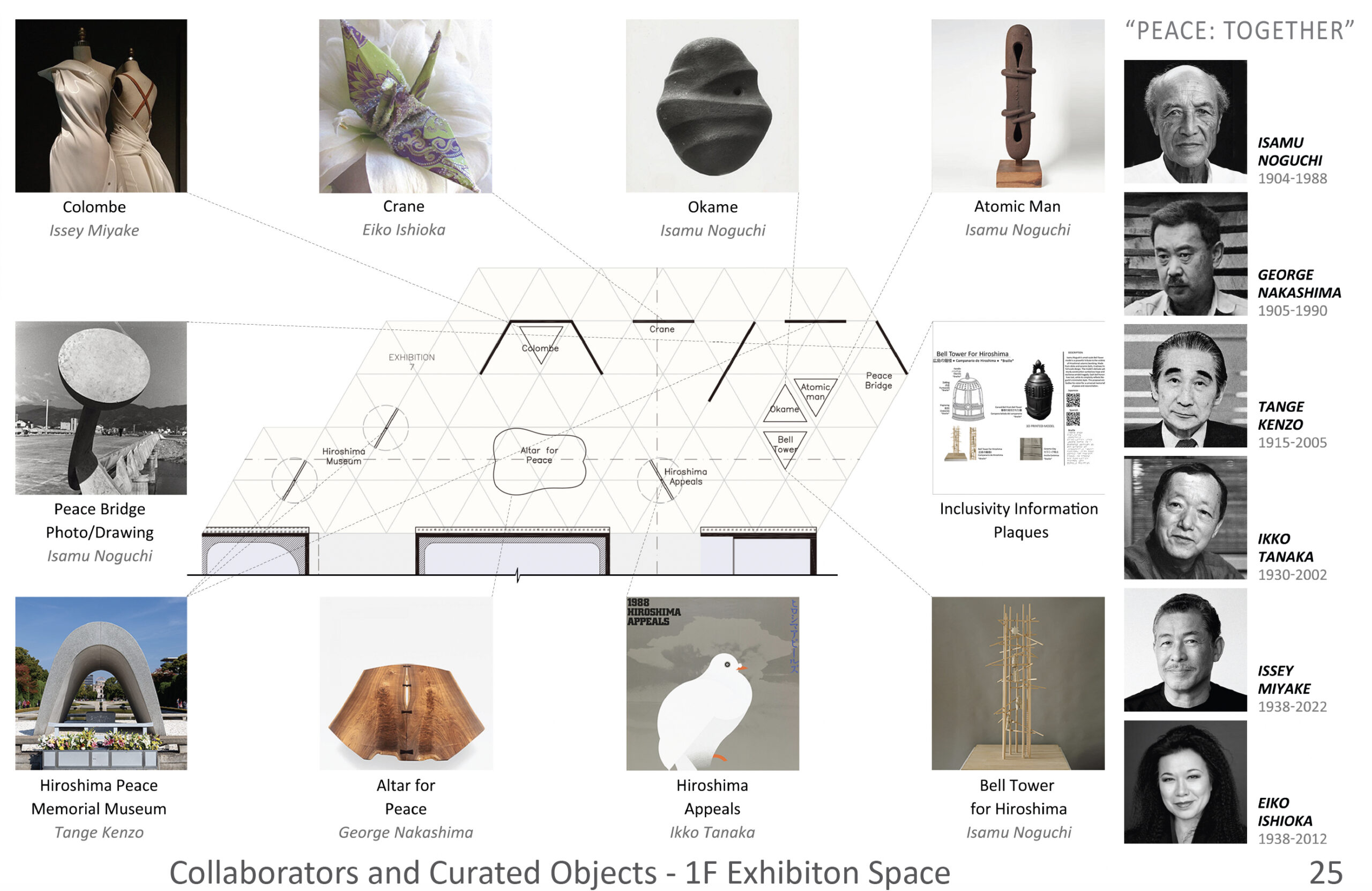
Students then focused their research on learning about Isamu Noguchi and those he collaborated with, from Buckminster Fuller to Issey Miyake. With each student choosing a particular collaborator to investigate, they analyzed their specific works, including Noguchi’s Bell Tower for Hiroshima.
“We spent a considerable amount of time on the research phase, which allowed us to gain a deep understanding of Noguchi and his works, as well as related artists and concepts,” says Xiao. “This provided a solid foundation for our design process, enabling us to more accurately integrate Noguchi’s ideas and aesthetics into our project.”
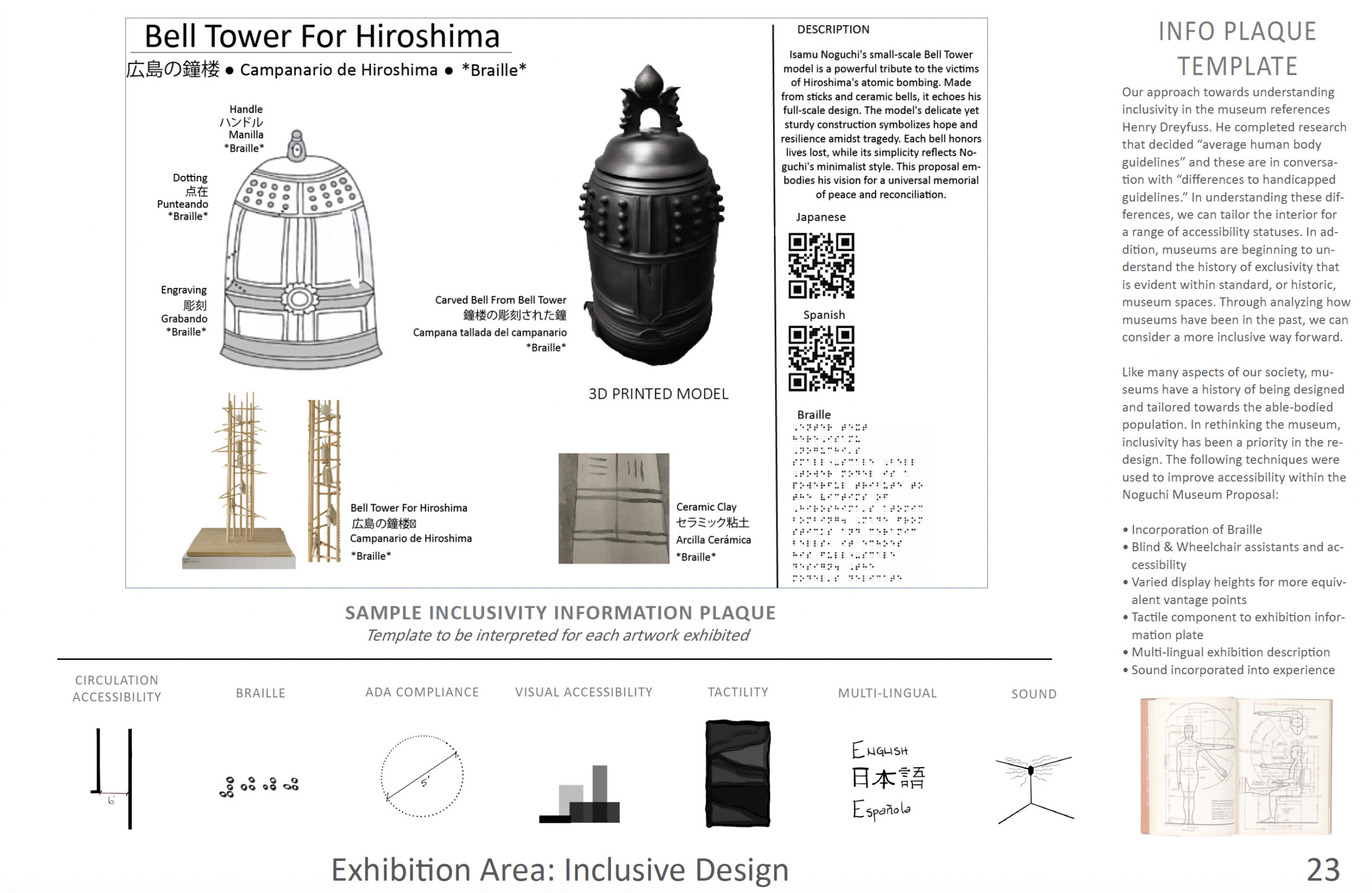
The final step of the course was the museum renovation and exhibition design. For their mid-review, students presented individual design proposals. Based on their votes, as well as feedback from Noguchi Museum staff and Pratt faculty and guidance from Professor Ohara, they combined the best ideas to conceive the final design as a group.
“I think the thing that’s always interesting about working in a group is everyone has a different skill set. And so when you are able to utilize everyone’s different skill set, your output can be far greater,” says Hemmerly. “Part of the value is, if you go work for a firm, you’re going to be working in a team. That is an important ability to exercise, and learning how to really communicate.”
Looking to Noguchi’s towered Ikebana sculptures as a metaphor, the students’ final design is centered around three sculptural towers with skylights and sculpted, narrow openings creating daylighting, vertical circulation, and visual connection. These spaces reflect design contrasts students explored between darkness and light, visibility and invisibility, touchable and untouchable, among other spatial relationships. Their intention is to allow visitors to embody Noguchi’s organic aesthetic among their twists and smooth curving surfaces, their sculptural lines.
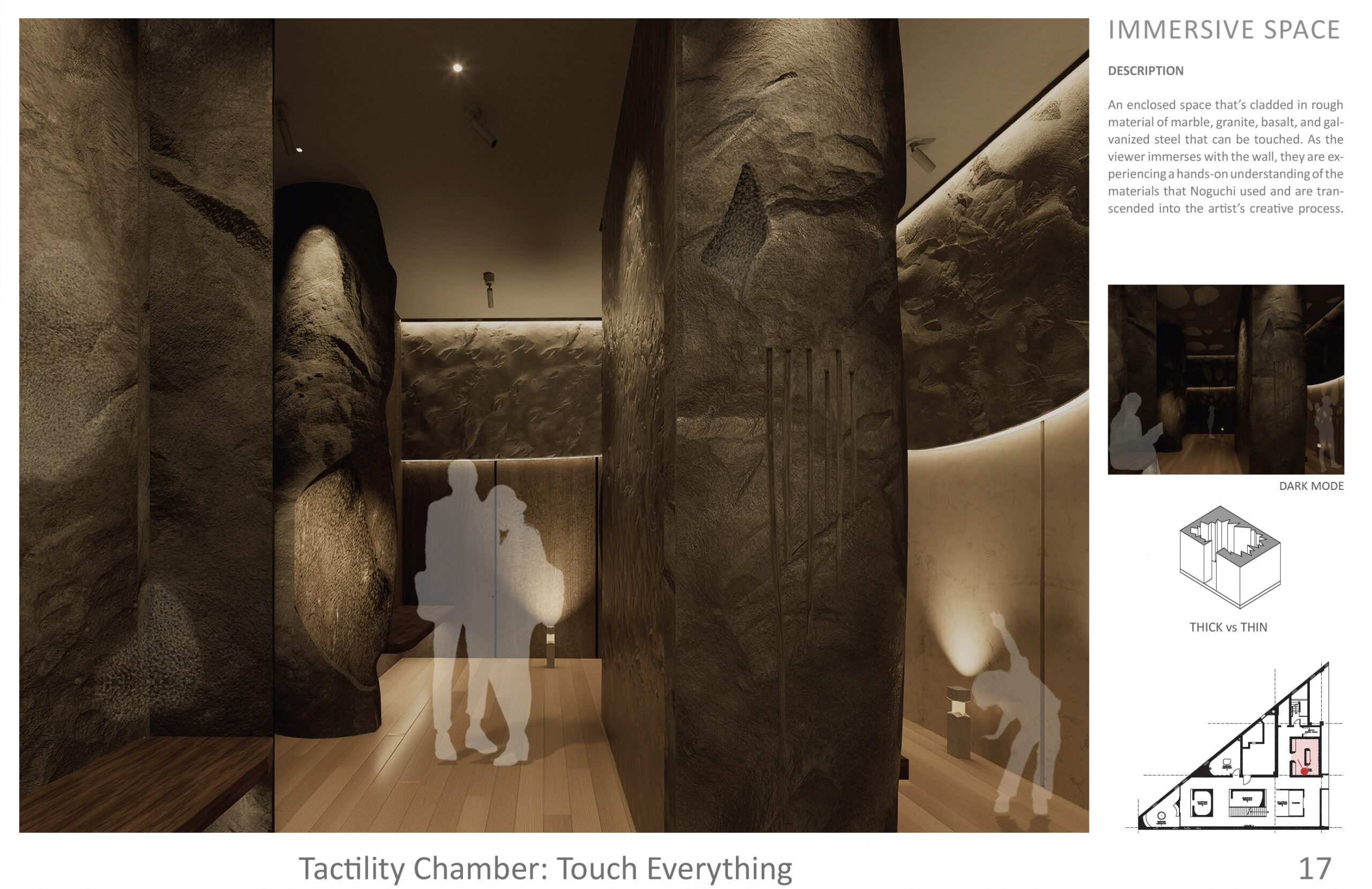
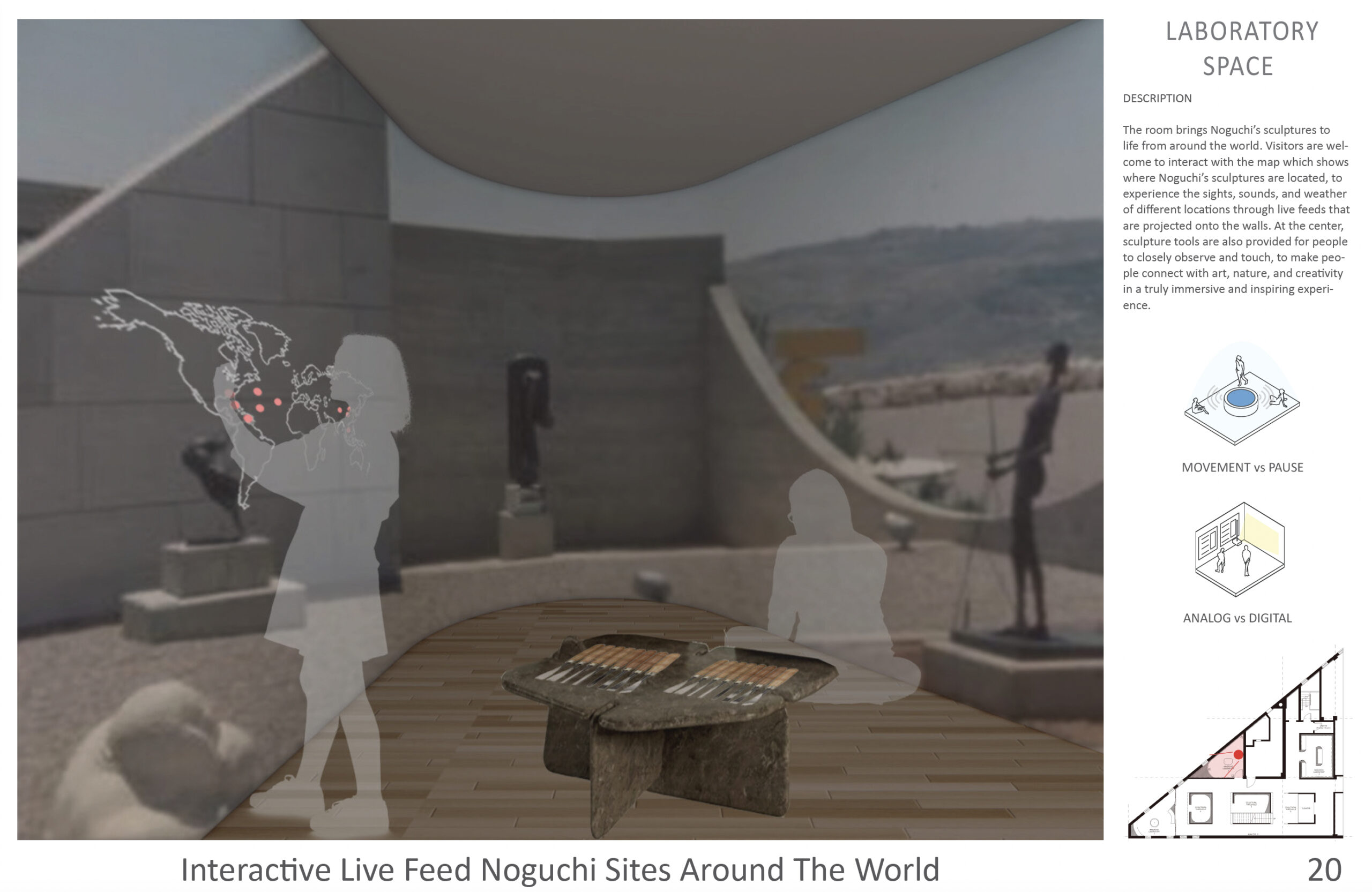
Spread across three floors, the proposal includes flexible and sustainable exhibition space on the middle and upper floors. Students proposed a system of modular grids and geometric partitions that are made from recycled materials and can be reassembled.
The four immersive spaces include a “stone forest where visitors can engage with the surface and textures of Noguchi’s sculptures,” says Xiao, along with a meditative space with a flowing fountain centered around an acoustic experience, and a room dedicated to Noguchi’s Akari lanterns where a folding and unfolding sculptural element on the ceiling offers a kinetic experience.
“[These spaces] really question the idea of how you experience Noguchi, and art as well,” says Hemmerly.
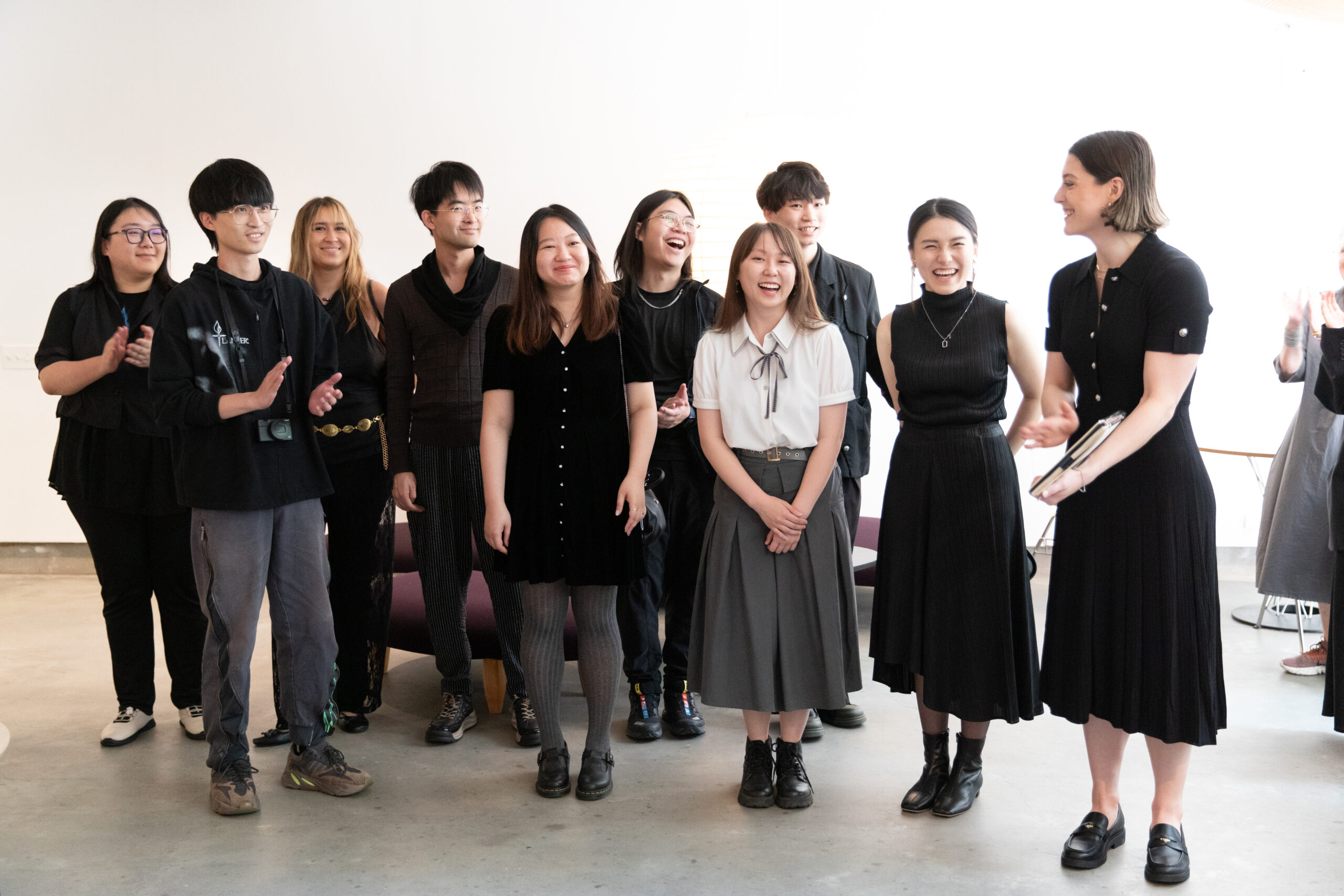
The students presented their final work in an exhibition and presentation at the Noguchi Museum on May 8. Like Hemmerly, Xiao found value in learning how to work with others.
“One of the most significant takeaways is learning how to collaborate effectively within a design team of 10 individuals. Understanding the importance of time management and how to allocate tasks efficiently has been crucial,” she says. “Moreover, the course taught me the significance of integrating diverse ideas and perspectives to create comprehensive and innovative designs. These skills are not only essential for success in the field of design but also applicable across various professional settings.”
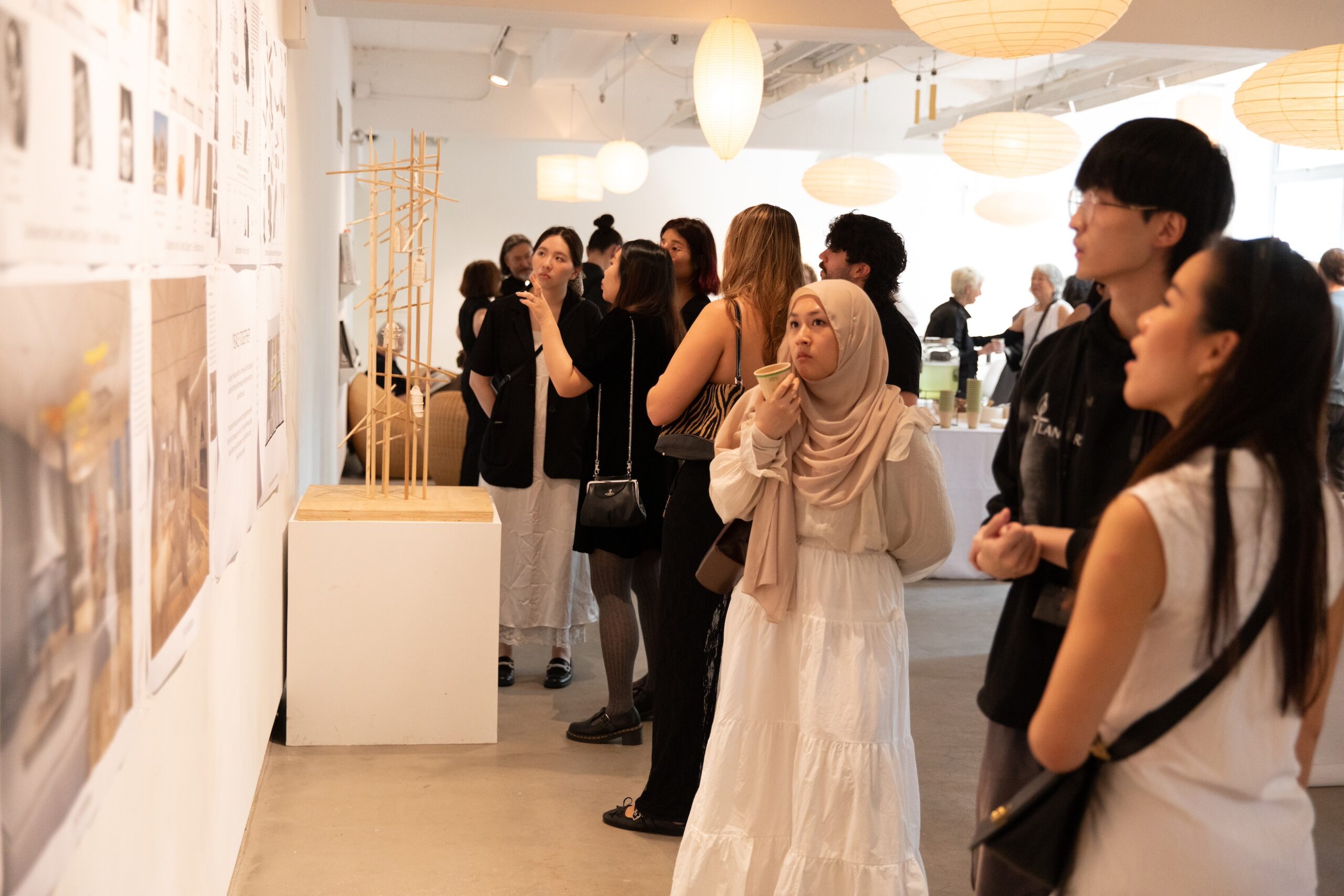
As a whole, Hemmerly appreciated understanding how to adapt public spaces in an inclusive lens and an environmentally sustainable lens, “which is very important,” she says. “And then there’s the takeaway for me specifically, which is more about how to take a space that has a very rich history and a very specific history and how to give a redesign of that space that respects its history but also looks into the future.”![]()
Learn more about Pratt Interior Design
Connect with Pratt Interior Design: int@pratt.edu / @prattinteriors.
